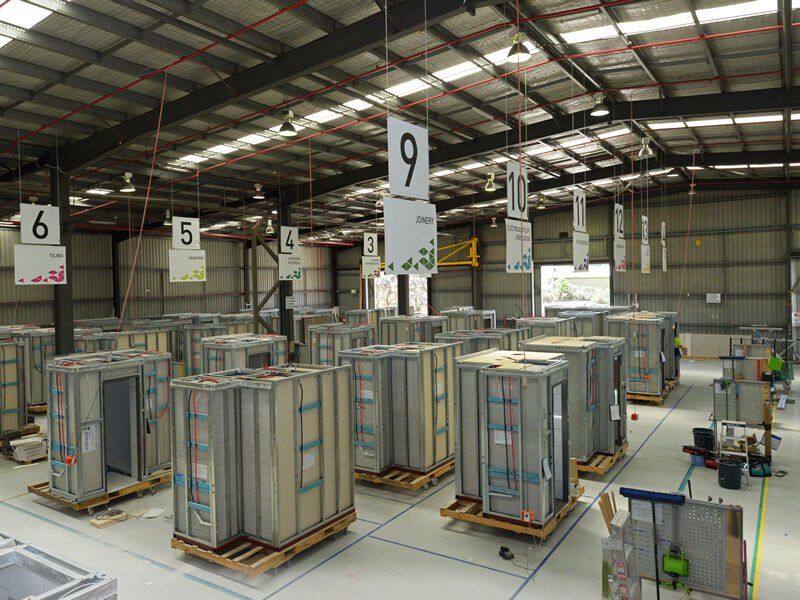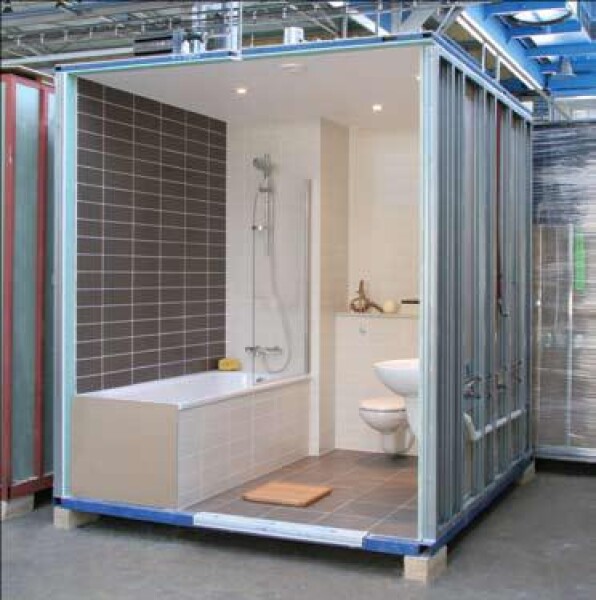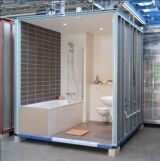Bathroom Pods
Bathroom pods are commonly used in the construction of most hotels and apartment buildings these days and becoming used more for residential housing.
The main drivers for choosing a modular pod method are:
- The cost savings that can be made by building repeated designs in a factory environment
- Higher quality finish
- Rapid installation
- No trades on site
Pod Construction Process
- Once the bathroom specification has been finalized and the design completed, the machine files are issued and the framing can be produced.
- The frames are rolled out of the machine ready for assembly.
- The panels are assembled.
- The panels are then fitted with the internal boarding and finished with tiles or a waterproof lining.
- The walls, floor and roof are joined to create the room structure and the joints sealed.
- The fixtures and fittings can then be installed including:
- Bath or shower
- Toilets
- Basins
- Lights
- Mirrors
- Cabinets
- The plumbing and electrical components are connected.
- The pods are then subjected to an electrical test and a pressure test to ensure there are no leaks.
- The pods are then sealed to prevent access ready for transportation.
- Once on site the pods are slid into position and connected to the power and water services. This process greatly reduces the build time as there are no requirements for trades on the site. As the pods are sealed until the building is completed there are reduced chances of them being damaged during the building construction phase.
Pod Construction Process

Kitchen pods
These are less common but are also becoming more frequently used. All the appliances and electrics are able to be fitted in the factory removing the need for work on site. Kitchen pods are ideal for renovating older or industrial buildings as all the electrical services for the building can be integrated into the pod.
Kitchen pods


























