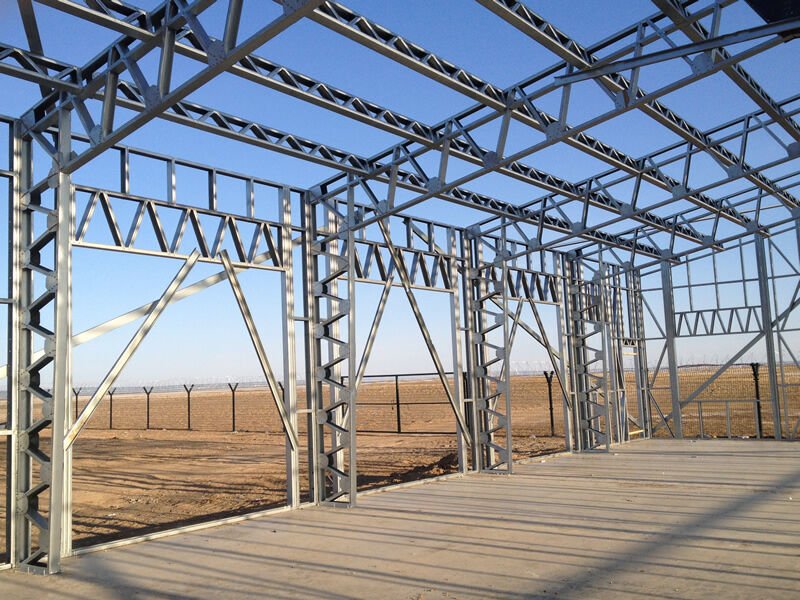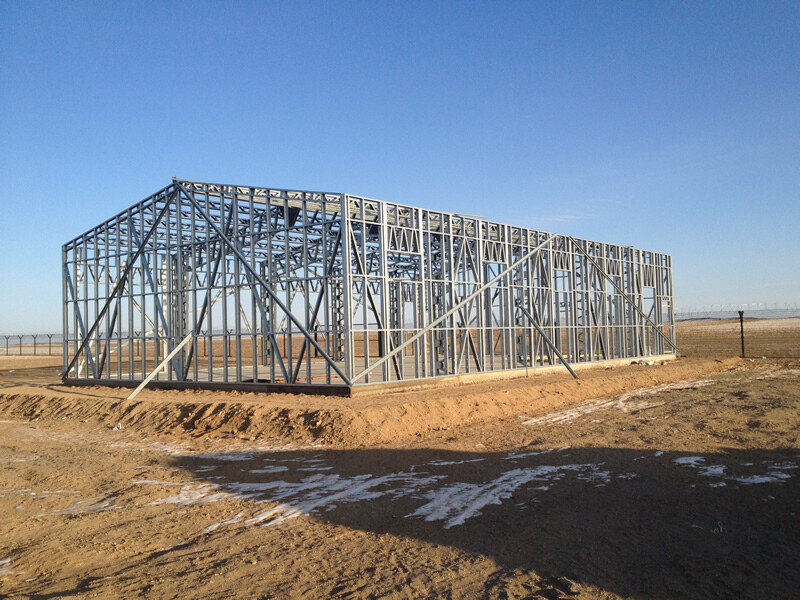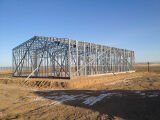Portal Frame Buildings
Howick’s framing machines can be used to produce lightweight portal framed buildings. These machines have the added advantage of being able to produce any office accommodation that may be required and integrating it into the structure of the building. The portal frame design offers a rapid building solution that is ideal for small to medium sized buildings.
- Portal frame design is drawn as per CAD example.
- The intermediate joists and purlins are also designed using the framing removing the need to outsource components.
- The components are produced by the roll former and can be delivered to site as completed frames, semi-assembled components or flat-packed for on-site assembly. (Flat-pack is perfect for sites where access is limited).
- Once the frames are assembled the portals and end walls are stood and connected with the joining lattice frames giving the main structure of the building.
- The external wall panels are then positioned adding strength to the structure.
- The roof panels are then secured to complete the structure ready for cladding and finishing.
- Office space can easily be constructed as stand-alone or structurally attached using the same framing. Allowing the entire unit to be produced with a single framing machine.
Howick’s framing systems are especially effective for remote installation where the components can be flat-packed with assembly instructions or for larger projects, consider using one of Howick’s mobile factory units.
Benefits of the Howick system:
- Swaged to fit studs with location dimples and recessed screw holes giving flush walls with no steps of protruding screw heads
- Components finished ready to assemble
- No cutting or waste on site
- Lipped top and bottom track add rigidity to the frame
- Door and window opening are accurately sized
- Panels can be made on a just in time basis
- Reduced onsite labor and skill requirements
- Holes can be pre-punched in position for services removing the need to manually create the holes on site
- Lightweight frames reduce foundation requirements
- Entire building constructed from a single section
- Frames are galvanized requiring no further treatments
Benefits of the Howick system:
















